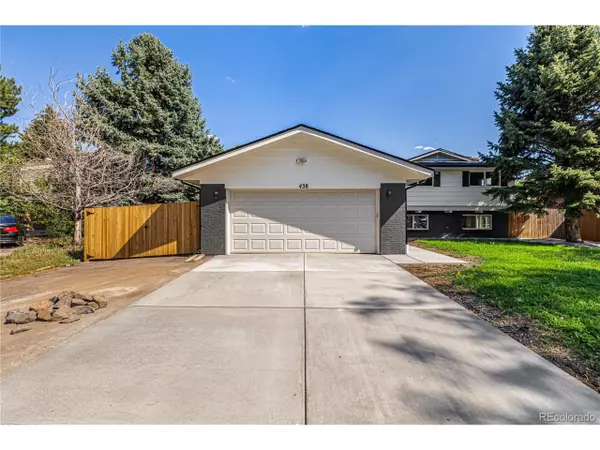$595,000
$588,000
1.2%For more information regarding the value of a property, please contact us for a free consultation.
5 Beds
3 Baths
2,828 SqFt
SOLD DATE : 10/17/2025
Key Details
Sold Price $595,000
Property Type Single Family Home
Sub Type Residential-Detached
Listing Status Sold
Purchase Type For Sale
Square Footage 2,828 sqft
Subdivision Park East 3Rd Flg
MLS Listing ID 2322171
Sold Date 10/17/25
Style A-Frame
Bedrooms 5
Full Baths 3
HOA Y/N false
Abv Grd Liv Area 2,160
Year Built 1968
Annual Tax Amount $3,375
Lot Size 9,147 Sqft
Acres 0.21
Property Sub-Type Residential-Detached
Source REcolorado
Property Description
Fully Remodeled & Move-In Ready!
This is the one you've been waiting for! 438 Oswego St offers 5 bedrooms, 3 bathrooms, and an open, airy layout designed for modern living. Recently fully remodeled from top to bottom, this home features a gorgeous kitchen with a huge island, brand-new appliances, and stylish finishes that will make cooking and entertaining a joy. The spacious fireplace living room is perfect for cozy nights in, while the updated bathrooms bring in that touch of luxury. With five large bedrooms, 2 living room areas, there's plenty of space for family, guests, or even a home office.
Step outside to your private backyard with a large patio-ideal for barbecues, gatherings, or simply relaxing in the fresh air. You'll also enjoy ample parking for all your needs.
Everything is ready for you: New roof, new gutters, brand new HVAC System, New appliances, New carpet, fresh paint, sprinkler system and so much more! Homes like this.. are a MUST see!
Just steps from top schools, parks, and major roads like I-225 and E-470. Minutes to shopping at Town Center at Aurora, the Anschutz Medical Campus, and a variety of grocery options. A perfect blend of sophistication and convenience.
Location
State CO
County Arapahoe
Area Metro Denver
Rooms
Basement Partially Finished, Walk-Out Access, Built-In Radon, Radon Test Available
Primary Bedroom Level Upper
Bedroom 2 Upper
Bedroom 3 Lower
Bedroom 4 Upper
Bedroom 5 Lower
Interior
Interior Features Eat-in Kitchen, Open Floorplan, Pantry, Walk-In Closet(s), Kitchen Island
Cooling Central Air
Fireplaces Type Living Room, Single Fireplace
Fireplace true
Window Features Double Pane Windows
Appliance Dishwasher, Refrigerator
Laundry Lower Level
Exterior
Garage Spaces 2.0
Fence Fenced
Utilities Available Natural Gas Available, Electricity Available
Roof Type Fiberglass
Handicap Access Level Lot
Porch Patio, Deck
Building
Lot Description Gutters, Lawn Sprinkler System, Level
Story 2
Sewer City Sewer, Public Sewer
Level or Stories Bi-Level
Structure Type Wood/Frame,Brick/Brick Veneer,Metal Siding
New Construction false
Schools
Elementary Schools Lansing
Middle Schools South
High Schools Aurora Central
School District Adams-Arapahoe 28J
Others
Senior Community false
SqFt Source Assessor
Special Listing Condition Private Owner
Read Less Info
Want to know what your home might be worth? Contact us for a FREE valuation!

Our team is ready to help you sell your home for the highest possible price ASAP

Bought with Keller Williams Realty Downtown LLC

"My job is to find and attract mastery-based agents to the office, protect the culture, and make sure everyone is happy! "
3665 John F Kennedy Pkwy Suite 210, Fort Collins, CO, 80525, USA






