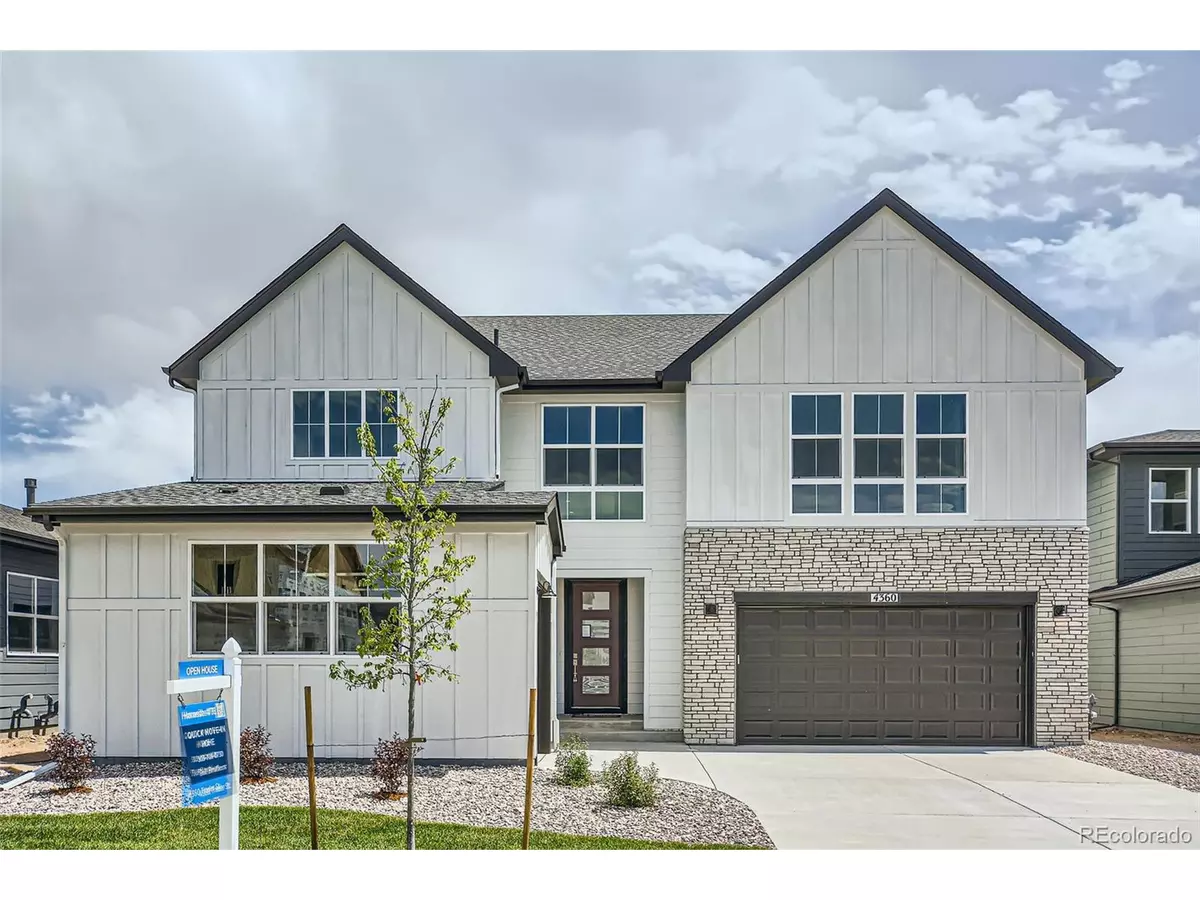$845,000
$865,000
2.3%For more information regarding the value of a property, please contact us for a free consultation.
4 Beds
4 Baths
3,565 SqFt
SOLD DATE : 07/31/2025
Key Details
Sold Price $845,000
Property Type Single Family Home
Sub Type Residential-Detached
Listing Status Sold
Purchase Type For Sale
Square Footage 3,565 sqft
Subdivision Timnath Lakes
MLS Listing ID 2775853
Sold Date 07/31/25
Style Contemporary/Modern
Bedrooms 4
Full Baths 3
Half Baths 1
HOA Fees $70/mo
HOA Y/N true
Abv Grd Liv Area 3,565
Year Built 2024
Annual Tax Amount $9,515
Lot Size 6,969 Sqft
Acres 0.16
Property Sub-Type Residential-Detached
Source REcolorado
Property Description
3.99% 2/1 Rate Buydown Available!! This 5 bedroom, 4 bathroom brand new home is ready today! Enjoy this Toll Brothers beauty at Timnath Lakes. The popular Hillrose floorplan features a curated design palette by the award-wining California based Ryan Young Interiors. Special features include a main floor bedroom and full bathroom, a main-floor workspace, second floor secluded ensuite guest room, spacious loft, and an unfinished basement with rough-in and 9' ceilings. A west-facing homesite means you might never shovel again, plus shady afternoons and evenings on your oversized covered rear patio. Come see what the excitement is all about at this master-planned community just east of I-25, featuring a 40-acre lake perfect for paddle boarding and fishing, plus parks, paths and close proximity to Poudre School District schools, shopping, and the Poudre River Trail!
Location
State CO
County Larimer
Community Clubhouse, Pool, Playground, Park, Hiking/Biking Trails
Area Fort Collins
Zoning Residential
Direction 1-25 to Harmony Exit - East. Left at the 4th light onto Timnath Lakes Rd, Left onto Pinedale Blvd, Right onto Hickory Hill.
Rooms
Basement Partial, Radon Test Available, Sump Pump
Primary Bedroom Level Upper
Master Bedroom 17x15
Bedroom 2 Upper 15x11
Bedroom 3 Upper 15x11
Bedroom 4 Upper 14x11
Interior
Interior Features Study Area, Eat-in Kitchen, Open Floorplan, Pantry, Kitchen Island
Heating Forced Air, Humidity Control
Cooling Central Air
Fireplaces Type Gas, Great Room, Single Fireplace
Fireplace true
Window Features Double Pane Windows
Appliance Dishwasher, Microwave, Disposal
Laundry Upper Level
Exterior
Garage Spaces 3.0
Community Features Clubhouse, Pool, Playground, Park, Hiking/Biking Trails
Utilities Available Natural Gas Available, Electricity Available, Cable Available
Roof Type Composition
Street Surface Paved
Building
Faces West
Story 2
Sewer City Sewer, Public Sewer
Water City Water
Level or Stories Two
Structure Type Wood/Frame,Other
New Construction true
Schools
Elementary Schools Timnath
Middle Schools Timnath
High Schools Timnath
School District Poudre R-1
Others
Senior Community false
SqFt Source Plans
Special Listing Condition Builder
Read Less Info
Want to know what your home might be worth? Contact us for a FREE valuation!

Our team is ready to help you sell your home for the highest possible price ASAP

Bought with Group Mulberry
"My job is to find and attract mastery-based agents to the office, protect the culture, and make sure everyone is happy! "
3665 John F Kennedy Pkwy Suite 210, Fort Collins, CO, 80525, USA






