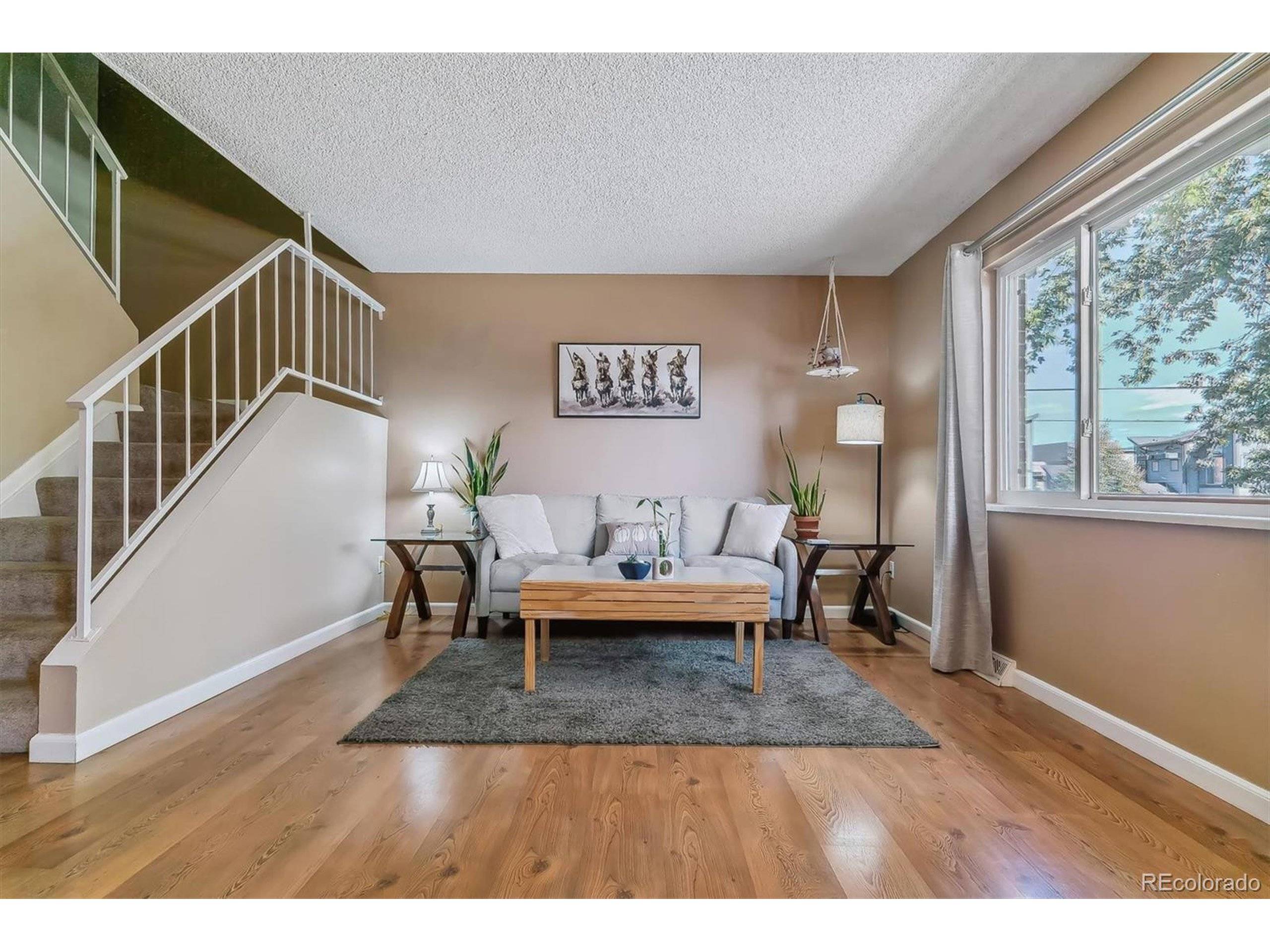$405,000
$419,900
3.5%For more information regarding the value of a property, please contact us for a free consultation.
4 Beds
4 Baths
2,144 SqFt
SOLD DATE : 05/02/2025
Key Details
Sold Price $405,000
Property Type Townhouse
Sub Type Attached Dwelling
Listing Status Sold
Purchase Type For Sale
Square Footage 2,144 sqft
Subdivision Green Mountain
MLS Listing ID 2139829
Sold Date 05/02/25
Style Contemporary/Modern
Bedrooms 4
Full Baths 1
Half Baths 1
Three Quarter Bath 2
HOA Fees $575/mo
HOA Y/N true
Abv Grd Liv Area 1,432
Originating Board REcolorado
Year Built 1966
Annual Tax Amount $2,064
Lot Size 871 Sqft
Acres 0.02
Property Sub-Type Attached Dwelling
Property Description
***Seller will prepay 6 months of HOA dues at closing*** Welcome to this inviting and meticulously cared-for townhouse whose thoughtful design makes it truly feel like a home with a blend of warmth, style, and function. From the moment you step inside, you'll be embraced by the open floor plan. The large bright living room flows into the expansive, light-filled kitchen and dining area which is perfect for entertaining. With abundant counter space, bar seating, and an open layout, the kitchen is designed for cooking and connection. Step out of the eat-in kitchen and into a private, fenced-in yard with a flagstone patio that's perfect for summer cookouts or quiet evenings under the stars. The fully enclosed yard is not only great for pets but also provides a tranquil outdoor retreat, making this space truly feel like home. As you head upstairs, discover the peace and privacy of the upper level, featuring three well-sized bedrooms and two baths, including the large primary suite. Here, a spacious walk-in closet and custom-built cabinetry in the primary bedroom and hallway provide ample storage. The additional two bedrooms are ideal for family, guests, or a home offices. The fully finished basement offers versatile space for a guest suite, a large family room perfect for movie nights, game room, or your personal gym. Equipped with a bedroom, 3/4 bath, and a generous family room, this area easily adapts to your lifestyle needs. This townhome is complete with central A/C and a washer and dryer. Parking is easy with two covered carport spaces plus an additional uncovered parking spot. Very rare to have 3 parking spots. This community offers perks like a clubhouse, pool, game room, basketball court, playground, and fitness center, and it's close to Green Mountain hiking trails, Bear Creek Lake Park, and an array of shopping and dining. Plus, easy access to C-470 and 6th Avenue makes commuting a breeze, whether you're heading downtown or up to the mountains.
Location
State CO
County Jefferson
Community Clubhouse, Pool, Playground, Fitness Center
Area Metro Denver
Rooms
Basement Full, Partially Finished
Primary Bedroom Level Upper
Master Bedroom 24x12
Bedroom 2 Upper 13x12
Bedroom 3 Upper 12x11
Bedroom 4 Basement 12x11
Interior
Interior Features Eat-in Kitchen, Open Floorplan
Heating Forced Air
Cooling Central Air, Ceiling Fan(s)
Window Features Double Pane Windows
Appliance Dishwasher, Refrigerator, Washer, Dryer, Disposal
Laundry Main Level
Exterior
Exterior Feature Private Yard
Garage Spaces 2.0
Fence Fenced
Community Features Clubhouse, Pool, Playground, Fitness Center
Utilities Available Electricity Available
Roof Type Composition
Street Surface Paved
Porch Patio
Building
Story 2
Sewer City Sewer, Public Sewer
Water City Water
Level or Stories Two
Structure Type Wood/Frame,Brick/Brick Veneer
New Construction false
Schools
Elementary Schools Foothills
Middle Schools Dunstan
High Schools Green Mountain
School District Jefferson County R-1
Others
HOA Fee Include Trash,Snow Removal,Maintenance Structure,Water/Sewer,Hazard Insurance
Senior Community false
SqFt Source Assessor
Special Listing Condition Private Owner
Read Less Info
Want to know what your home might be worth? Contact us for a FREE valuation!

Our team is ready to help you sell your home for the highest possible price ASAP

Bought with Real Broker, LLC DBA Real
"My job is to find and attract mastery-based agents to the office, protect the culture, and make sure everyone is happy! "
3665 John F Kennedy Pkwy Suite 210, Fort Collins, CO, 80525, USA






