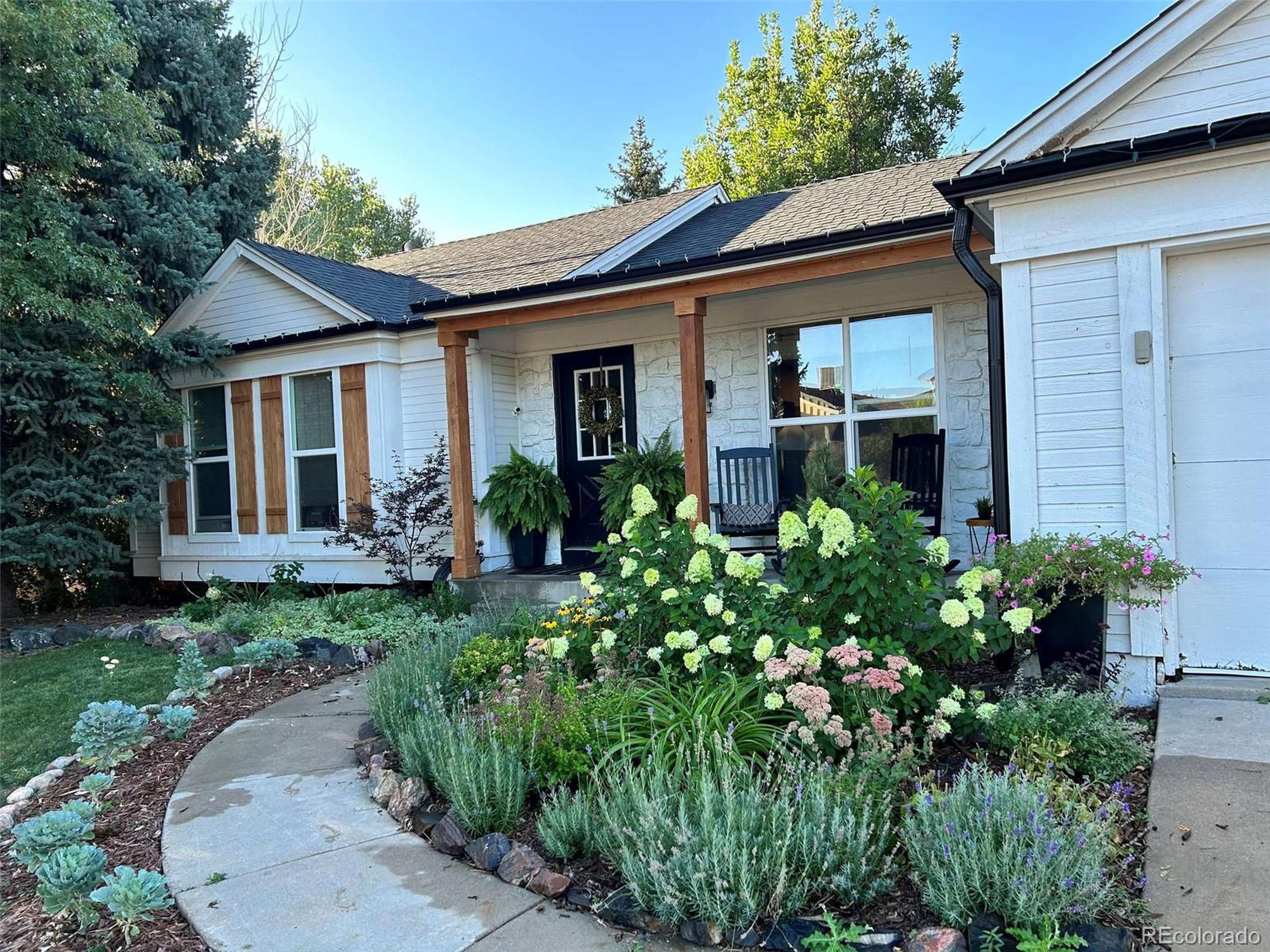$525,000
$525,000
For more information regarding the value of a property, please contact us for a free consultation.
4 Beds
3 Baths
1,774 SqFt
SOLD DATE : 04/28/2025
Key Details
Sold Price $525,000
Property Type Single Family Home
Sub Type Residential-Detached
Listing Status Sold
Purchase Type For Sale
Square Footage 1,774 sqft
Subdivision Parkborough
MLS Listing ID 3329195
Sold Date 04/28/25
Style Ranch
Bedrooms 4
Full Baths 1
Half Baths 1
Three Quarter Bath 1
HOA Y/N false
Abv Grd Liv Area 1,382
Originating Board REcolorado
Year Built 1982
Annual Tax Amount $3,177
Lot Size 9,147 Sqft
Acres 0.21
Property Sub-Type Residential-Detached
Property Description
Welcome Home! This beautifully updated ranch-style gem is move-in ready and priced to sell! Nestled in a peaceful neighborhood with a charming "Mayberry" feel, you'll be just minutes from Pioneer Park, Sprouts, Saddle Rock Golf Course, Southlands Mall, Southeast Rec Center and Fieldhouse, Arapahoe Park Horse Track, and Aurora Reservoir. Step up to the picturesque front porch and enter into a warm and welcoming front room with vaulted ceilings. Make your way to the spacious living room, which features a wood-burning fireplace and impressive wall of built-in shelving. The updated kitchen offers ample cabinet and counter space, including a large island with additional storage. Adjacent to the kitchen is a charming eating area with a bay window that soaks in the sunlight. French doors open to your backyard oasis -- a true gardener's paradise! -- complete with a large paver patio, raised garden beds, solar accent lighting, and a mature apple tree. This oversized lot is fully landscaped and fenced, providing plenty of space for outdoor entertaining or relaxation. The main level also includes a hallway bathroom, two secondary bedrooms, and a primary bedroom with its own en suite bathroom. Warm, rich wood laminate flooring is laid throughout the main level. Downstairs, you'll find a spacious great room with high ceilings-perfect for a game room, playroom, or media space. The partially finished basement also includes a laundry area with a 1/2 bath that could easily be converted to a 3/4 bath, plus a non-conforming 4th bedroom that could make an ideal home theater, gym, or office. With a few minor finishing touches, this space is ready to be tailored to you. Located on a quiet circular street, this home offers a sense of privacy while still being close to everything. NEW ROOF coming soon! Recent updates include: fresh interior and exterior paint, windows, wood laminate flooring, electrical outlets, baseboards, countertops, and bathrooms. Best of all? There's no HOA!
Location
State CO
County Arapahoe
Area Metro Denver
Direction GPS
Rooms
Basement Partial, Unfinished, Partially Finished, Crawl Space
Primary Bedroom Level Main
Bedroom 2 Main
Bedroom 3 Main
Bedroom 4 Basement
Interior
Interior Features Cathedral/Vaulted Ceilings, Open Floorplan, Walk-In Closet(s), Kitchen Island
Heating Forced Air
Cooling Attic Fan
Fireplaces Type Living Room, Single Fireplace
Fireplace true
Window Features Window Coverings,Bay Window(s),Double Pane Windows
Appliance Self Cleaning Oven, Dishwasher, Refrigerator, Washer, Dryer, Microwave
Laundry In Basement
Exterior
Garage Spaces 2.0
Fence Fenced
Roof Type Composition
Street Surface Paved
Handicap Access Level Lot
Porch Patio
Building
Lot Description Lawn Sprinkler System, Level
Story 1
Sewer City Sewer, Public Sewer
Water City Water
Level or Stories One
Structure Type Wood/Frame,Wood Siding
New Construction false
Schools
Elementary Schools Canyon Creek
Middle Schools Thunder Ridge
High Schools Cherokee Trail
School District Cherry Creek 5
Others
Senior Community false
SqFt Source Assessor
Special Listing Condition Private Owner
Read Less Info
Want to know what your home might be worth? Contact us for a FREE valuation!

Our team is ready to help you sell your home for the highest possible price ASAP

Bought with 8z Real Estate
"My job is to find and attract mastery-based agents to the office, protect the culture, and make sure everyone is happy! "
3665 John F Kennedy Pkwy Suite 210, Fort Collins, CO, 80525, USA






