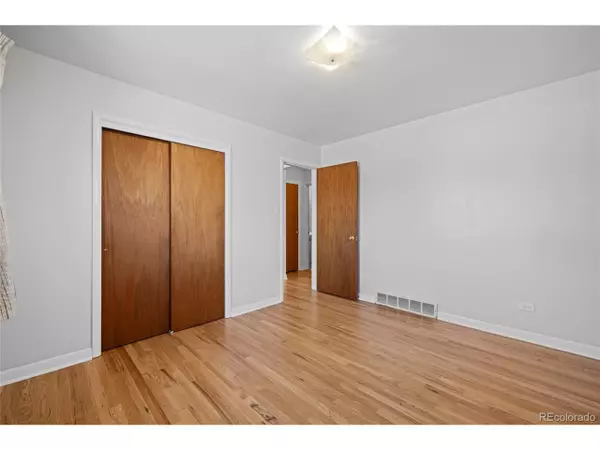$498,750
$495,000
0.8%For more information regarding the value of a property, please contact us for a free consultation.
3 Beds
2 Baths
1,795 SqFt
SOLD DATE : 03/03/2025
Key Details
Sold Price $498,750
Property Type Single Family Home
Sub Type Residential-Detached
Listing Status Sold
Purchase Type For Sale
Square Footage 1,795 sqft
Subdivision Harvey Park Add Filing 12
MLS Listing ID 8245753
Sold Date 03/03/25
Style Ranch
Bedrooms 3
Full Baths 1
Three Quarter Bath 1
HOA Y/N false
Abv Grd Liv Area 942
Year Built 1956
Annual Tax Amount $2,032
Lot Size 7,840 Sqft
Acres 0.18
Property Sub-Type Residential-Detached
Source REcolorado
Property Description
Welcome to your next home opportunity, nestled near the vibrant heart of Denver. This charming house, a canvas ready for your personal touch, offers an ideal blend of potential and comfort across its 1,884 square feet of living space. Original owner lived in the home for 68 years! Featuring three bedrooms and two bathrooms, this home invites you to envision your future in its welcoming walls.
Step inside to discover refinished hardwood flooring and fresh paint, setting the stage for a house that feels both new and familiar. Picture your mornings beginning with a leisurely 4-minute walk to Wolcott Lake, or perhaps a more robust start with a stroll around Harvey Park and Rivera Lake, both just steps away.
For the practical-minded, daily commutes are made easy with the nearby bus station at West Evans Avenue and South Federal Boulevard, ensuring you're well-connected to wherever your day takes you. On weekends, the nearby Summit Academy offers educational adventures just a stone's throw from your doorstep.
While the home is move-in ready, those with a vision can't help but notice the untapped potential. Whether you're dreaming of a gourmet kitchen or an expanded living area, this could indeed be the place where those dreams take shape.
Embrace the blend of lifestyle and convenience in this serene suburban setting, all while being just a hop, skip, and a jump from the best amenities Denver has to offer. It's not just a house, it's your future home, ripe with opportunities for both relaxation and excitement.
Location
State CO
County Denver
Area Metro Denver
Zoning S-SU-D
Direction GPS
Rooms
Other Rooms Outbuildings
Basement Full, Partially Finished
Primary Bedroom Level Main
Bedroom 2 Main
Bedroom 3 Basement
Interior
Interior Features Eat-in Kitchen, Pantry
Heating Forced Air
Cooling Central Air
Window Features Double Pane Windows
Appliance Refrigerator, Washer, Dryer, Disposal
Laundry In Basement
Exterior
Exterior Feature Balcony
Garage Spaces 2.0
Fence Fenced
Roof Type Fiberglass
Street Surface Paved
Handicap Access Level Lot
Porch Patio
Building
Lot Description Level
Faces North
Story 1
Sewer City Sewer, Public Sewer
Water City Water
Level or Stories One
Structure Type Brick/Brick Veneer,Concrete
New Construction false
Schools
Elementary Schools Doull
Middle Schools Strive Federal
High Schools John F. Kennedy
School District Denver 1
Others
Senior Community false
SqFt Source Assessor
Special Listing Condition Private Owner
Read Less Info
Want to know what your home might be worth? Contact us for a FREE valuation!

Our team is ready to help you sell your home for the highest possible price ASAP

Bought with Your Castle Real Estate Inc

"My job is to find and attract mastery-based agents to the office, protect the culture, and make sure everyone is happy! "
3665 John F Kennedy Pkwy Suite 210, Fort Collins, CO, 80525, USA






