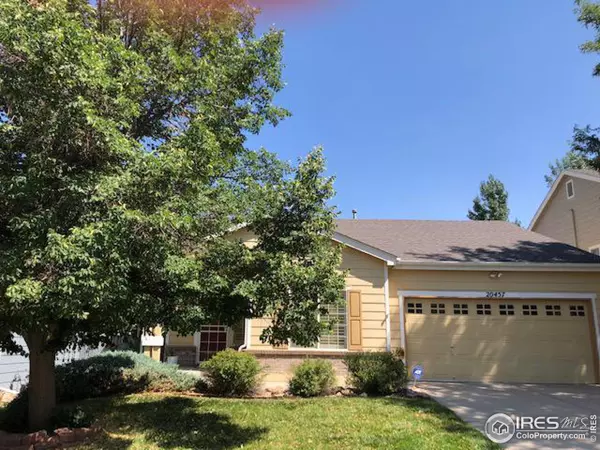$460,000
$485,000
5.2%For more information regarding the value of a property, please contact us for a free consultation.
3 Beds
2 Baths
1,310 SqFt
SOLD DATE : 09/30/2022
Key Details
Sold Price $460,000
Property Type Single Family Home
Sub Type Residential-Detached
Listing Status Sold
Purchase Type For Sale
Square Footage 1,310 sqft
Subdivision Mesa
MLS Listing ID 972618
Sold Date 09/30/22
Style Contemporary/Modern,Ranch
Bedrooms 3
Full Baths 2
HOA Fees $33/qua
HOA Y/N true
Abv Grd Liv Area 1,310
Year Built 1998
Annual Tax Amount $2,575
Lot Size 4,791 Sqft
Acres 0.11
Property Sub-Type Residential-Detached
Source IRES MLS
Property Description
Welcome home to ranch-style living! From the high ceilings in the spacious living room and dine-in kitchen to the large master bedroom you'll find this home has a lot to offer. Custom plantation shutters & wood floors. Spacious front bedroom with walk-in closet can also accommodates an office space. 3rd bedroom has a nice large closet.The multi-level backyard offers a variety of entertaining options.Great location! Close to shopping and just a few blocks from Spring Creek Park & nature trails.
Location
State CO
County Arapahoe
Area Metro Denver
Zoning SFR
Rooms
Basement None
Primary Bedroom Level Main
Master Bedroom 14x12
Bedroom 2 Main 10x10
Bedroom 3 Main 11x13
Kitchen Wood Floor
Interior
Interior Features Satellite Avail, Eat-in Kitchen, Cathedral/Vaulted Ceilings, Pantry, Walk-In Closet(s)
Heating Forced Air
Cooling Central Air
Flooring Wood Floors
Appliance Electric Range/Oven, Dishwasher, Refrigerator, Washer, Dryer, Microwave
Laundry Washer/Dryer Hookups, Main Level
Exterior
Parking Features Garage Door Opener
Garage Spaces 2.0
Fence Fenced
Roof Type Fiberglass
Street Surface Paved,Asphalt
Handicap Access Level Lot
Porch Deck
Building
Lot Description Lawn Sprinkler System, Level, Rolling Slope
Story 1
Sewer City Sewer
Water City Water, East Cherry Creek Wa
Level or Stories One
Structure Type Wood/Frame,Brick/Brick Veneer,Composition Siding
New Construction false
Schools
Elementary Schools Dakota Valley
Middle Schools Sky Vista
High Schools Eaglecrest
School District Cherry Creek 5
Others
HOA Fee Include Trash
Senior Community false
Tax ID 207302223019
SqFt Source Assessor
Special Listing Condition Private Owner
Read Less Info
Want to know what your home might be worth? Contact us for a FREE valuation!

Our team is ready to help you sell your home for the highest possible price ASAP

"My job is to find and attract mastery-based agents to the office, protect the culture, and make sure everyone is happy! "
3665 John F Kennedy Pkwy Suite 210, Fort Collins, CO, 80525, USA






