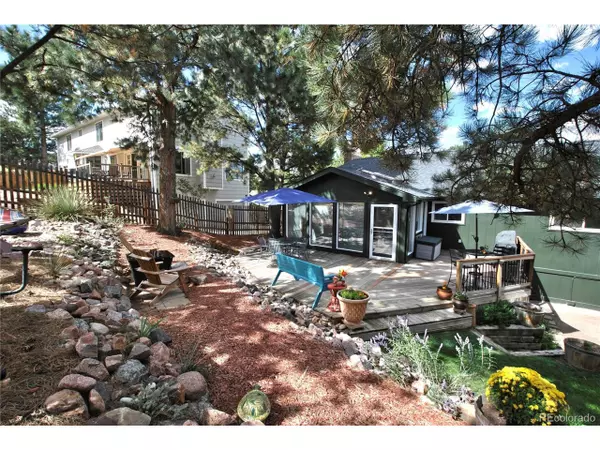
4 Beds
3 Baths
2,419 SqFt
4 Beds
3 Baths
2,419 SqFt
Open House
Sat Nov 01, 11:00am - 1:00pm
Key Details
Property Type Single Family Home
Sub Type Residential-Detached
Listing Status Active
Purchase Type For Sale
Square Footage 2,419 sqft
Subdivision Comstock Village
MLS Listing ID 1729767
Style Ranch
Bedrooms 4
Full Baths 1
Three Quarter Bath 2
HOA Fees $88/ann
HOA Y/N true
Abv Grd Liv Area 1,611
Year Built 1978
Annual Tax Amount $2,059
Lot Size 9,583 Sqft
Acres 0.22
Property Sub-Type Residential-Detached
Source REcolorado
Property Description
Location
State CO
County El Paso
Area Out Of Area
Zoning PUD HS
Direction From Woodmen Road, R on Grey Eagle Drive, R on Grey Eagle Cir N to home.
Rooms
Basement Full
Primary Bedroom Level Main
Master Bedroom 15x12
Bedroom 2 Main 12x11
Bedroom 3 Basement 12x11
Bedroom 4 Main 12x10
Interior
Interior Features Eat-in Kitchen
Heating Forced Air
Cooling Ceiling Fan(s)
Fireplaces Type Gas, Living Room, Family/Recreation Room Fireplace, Basement
Fireplace true
Window Features Window Coverings
Appliance Dishwasher, Refrigerator, Microwave, Disposal
Exterior
Garage Spaces 2.0
Utilities Available Natural Gas Available
Roof Type Composition
Porch Deck
Building
Story 1
Foundation Slab
Sewer City Sewer, Public Sewer
Water City Water
Level or Stories One
Structure Type Wood/Frame
New Construction false
Schools
Elementary Schools Foothills
Middle Schools Eagleview
High Schools Air Academy
School District Academy 20
Others
Senior Community false
SqFt Source Assessor
Special Listing Condition Private Owner


"My job is to find and attract mastery-based agents to the office, protect the culture, and make sure everyone is happy! "
3665 John F Kennedy Pkwy Suite 210, Fort Collins, CO, 80525, USA






