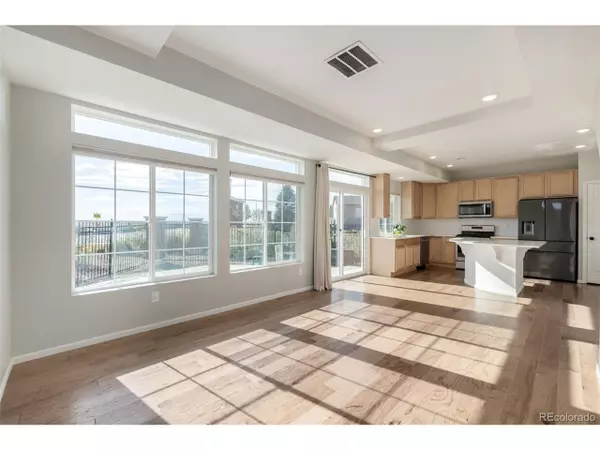
3 Beds
3 Baths
1,857 SqFt
3 Beds
3 Baths
1,857 SqFt
Key Details
Property Type Single Family Home
Sub Type Residential-Detached
Listing Status Active
Purchase Type For Sale
Square Footage 1,857 sqft
Subdivision Adonea
MLS Listing ID 7792239
Bedrooms 3
Full Baths 1
Half Baths 1
Three Quarter Bath 1
HOA Fees $250/qua
HOA Y/N true
Abv Grd Liv Area 1,857
Year Built 2018
Annual Tax Amount $4,893
Lot Size 3,049 Sqft
Acres 0.07
Property Sub-Type Residential-Detached
Source REcolorado
Property Description
This well-maintained, one-owner three-story single-family home featuring 3 bedrooms, 3 bathrooms, and an attached two-car garage. Thoughtfully designed and recently refreshed, this home offers both modern upgrades and a spacious floorplan.
The main floor is bright and welcoming, filled with natural light and an open layout perfect for everyday living or entertaining. It features a spacious living room, dining area, and a modern kitchen with stainless steel appliances, quartz countertops and engineered hardwood. A convenient updated half bath for guests completes this level.
Upstairs, you'll find three spacious bedrooms with ample closet space, including a relaxing primary suite with a private bath featuring quartz countertops and upgraded fixtures. An additional full bath and laundry room rounds out the second level.
The third loft level offers flexible space ideal for a home office, gym, or guest suite.
Recent updates include new carpet, fresh interior paint, and upgraded lighting and bathroom fixtures throughout. Outside, enjoy your private fenced yard with an oversized patio -perfect for entertaining or simply relaxing outdoors.
With its thoughtful upgrades, bright interiors, and evident care from a single owner, this home is move-in-ready and ready for it's next owners. Don't miss the opportunity to make it yours!
Location
State CO
County Arapahoe
Community Clubhouse, Pool, Playground, Park
Area Metro Denver
Rooms
Basement Crawl Space
Primary Bedroom Level Upper
Bedroom 2 Upper
Bedroom 3 Upper
Interior
Interior Features Open Floorplan, Pantry, Walk-In Closet(s), Loft, Kitchen Island
Heating Forced Air
Cooling Central Air
Window Features Window Coverings
Appliance Dishwasher, Refrigerator, Washer, Dryer, Microwave, Disposal
Laundry Upper Level
Exterior
Garage Spaces 2.0
Fence Fenced
Community Features Clubhouse, Pool, Playground, Park
Roof Type Composition
Porch Patio
Building
Lot Description Gutters, Cul-De-Sac, Corner Lot
Story 3
Sewer City Sewer, Public Sewer
Water City Water
Level or Stories Three Or More
Structure Type Block
New Construction false
Schools
Elementary Schools Vista Peak
Middle Schools Vista Peak
High Schools Vista Peak
School District Adams-Arapahoe 28J
Others
HOA Fee Include Trash,Snow Removal
Senior Community false
SqFt Source Assessor
Special Listing Condition Private Owner


"My job is to find and attract mastery-based agents to the office, protect the culture, and make sure everyone is happy! "
3665 John F Kennedy Pkwy Suite 210, Fort Collins, CO, 80525, USA






