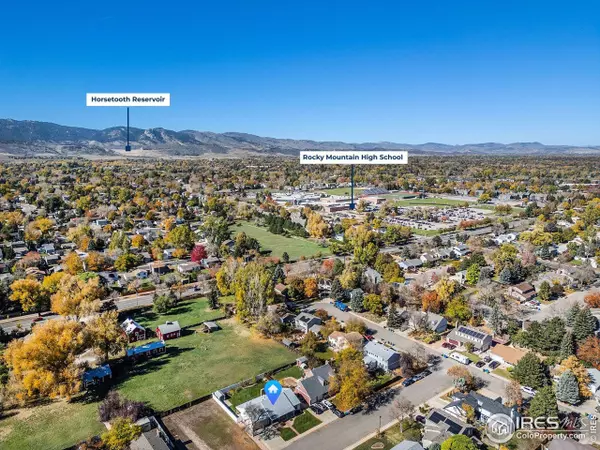
4 Beds
3 Baths
2,900 SqFt
4 Beds
3 Baths
2,900 SqFt
Key Details
Property Type Single Family Home
Sub Type Residential-Detached
Listing Status Active
Purchase Type For Sale
Square Footage 2,900 sqft
Subdivision Woodwest
MLS Listing ID 1046318
Style Ranch
Bedrooms 4
Full Baths 1
Three Quarter Bath 2
HOA Y/N false
Abv Grd Liv Area 1,545
Year Built 1979
Annual Tax Amount $2,552
Lot Size 8,276 Sqft
Acres 0.19
Property Sub-Type Residential-Detached
Source IRES MLS
Property Description
Location
State CO
County Larimer
Area Fort Collins
Zoning RL
Direction East on Swallow from Shields, Right/South on Worthington, Left on Gunnison.
Rooms
Family Room Wood Floor
Other Rooms Storage
Basement Full, Partially Finished
Primary Bedroom Level Main
Master Bedroom 11x17
Bedroom 2 Main 10x10
Bedroom 3 Main 10x10
Bedroom 4 Basement 20x11
Dining Room Wood Floor
Kitchen Tile Floor
Interior
Interior Features Eat-in Kitchen, Separate Dining Room, Open Floorplan
Heating Forced Air
Cooling Central Air
Fireplaces Type Gas, Family/Recreation Room Fireplace
Fireplace true
Window Features Window Coverings
Appliance Electric Range/Oven, Dishwasher, Washer, Dryer, Microwave
Laundry In Basement
Exterior
Garage Spaces 2.0
Fence Fenced, Wood, Vinyl
Utilities Available Natural Gas Available, Electricity Available
Roof Type Composition
Street Surface Paved,Asphalt
Porch Patio
Building
Lot Description Curbs, Gutters, Sidewalks, Lawn Sprinkler System, Level
Story 1
Sewer City Sewer
Water City Water, City of Fort Collins
Level or Stories One
Structure Type Wood/Frame,Brick/Brick Veneer,Vinyl Siding
New Construction false
Schools
Elementary Schools Beattie
Middle Schools Blevins
High Schools Rocky Mountain
School District Poudre
Others
Senior Community false
Tax ID R0742236
SqFt Source Other
Special Listing Condition Private Owner


"My job is to find and attract mastery-based agents to the office, protect the culture, and make sure everyone is happy! "
3665 John F Kennedy Pkwy Suite 210, Fort Collins, CO, 80525, USA






