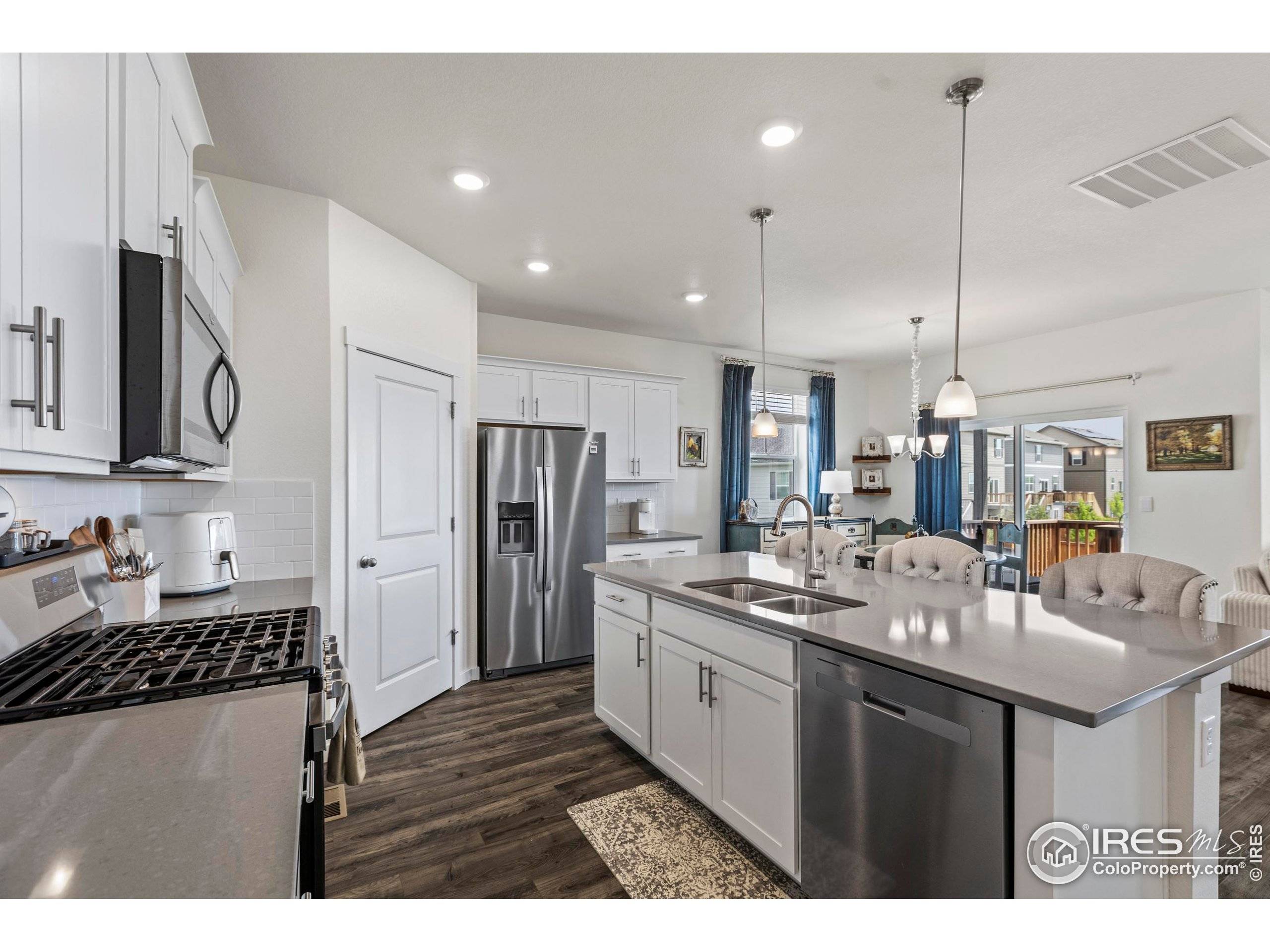4 Beds
2 Baths
1,799 SqFt
4 Beds
2 Baths
1,799 SqFt
Key Details
Property Type Single Family Home
Sub Type Residential-Detached
Listing Status Active
Purchase Type For Sale
Square Footage 1,799 sqft
Subdivision Lakeside Canyon
MLS Listing ID 1039292
Style Contemporary/Modern,Ranch
Bedrooms 4
Full Baths 2
HOA Fees $180/qua
HOA Y/N true
Abv Grd Liv Area 1,799
Year Built 2023
Annual Tax Amount $6,003
Lot Size 6,534 Sqft
Acres 0.15
Property Sub-Type Residential-Detached
Source IRES MLS
Property Description
Location
State CO
County Weld
Area Greeley/Weld
Zoning RES
Rooms
Basement Full, Unfinished, Walk-Out Access
Primary Bedroom Level Main
Master Bedroom 12x14
Bedroom 2 Main 10x11
Bedroom 3 Main 12x10
Bedroom 4 Main 10x11
Dining Room Luxury Vinyl Floor
Kitchen Luxury Vinyl Floor
Interior
Interior Features Eat-in Kitchen, Separate Dining Room, Open Floorplan, Walk-In Closet(s)
Heating Forced Air
Cooling Central Air
Fireplaces Type Electric, Living Room
Fireplace true
Window Features Window Coverings
Appliance Gas Range/Oven, Dishwasher, Refrigerator, Washer, Dryer, Microwave
Laundry Washer/Dryer Hookups, Main Level
Exterior
Exterior Feature Lighting
Garage Spaces 2.0
Fence Fenced, Wood
Utilities Available Natural Gas Available, Electricity Available
View Foothills View
Roof Type Concrete
Street Surface Paved,Asphalt
Handicap Access Main Floor Bath, Main Level Bedroom, Stall Shower, Main Level Laundry
Porch Patio, Deck, Enclosed
Building
Lot Description Curbs, Gutters, Sidewalks, Lawn Sprinkler System, Level, Abuts Public Open Space
Story 1
Water District Water, Little Thompson WD
Level or Stories One
Structure Type Wood/Frame,Composition Siding
New Construction false
Schools
Elementary Schools Mead
Middle Schools Mead
High Schools Mead
School District St Vrain Dist Re 1J
Others
HOA Fee Include Common Amenities,Management
Senior Community false
Tax ID R8968586
SqFt Source Licensee
Special Listing Condition Private Owner
Virtual Tour https://www.wellcomemat.com/mls/1el50409ef061m8ks

"My job is to find and attract mastery-based agents to the office, protect the culture, and make sure everyone is happy! "
3665 John F Kennedy Pkwy Suite 210, Fort Collins, CO, 80525, USA






