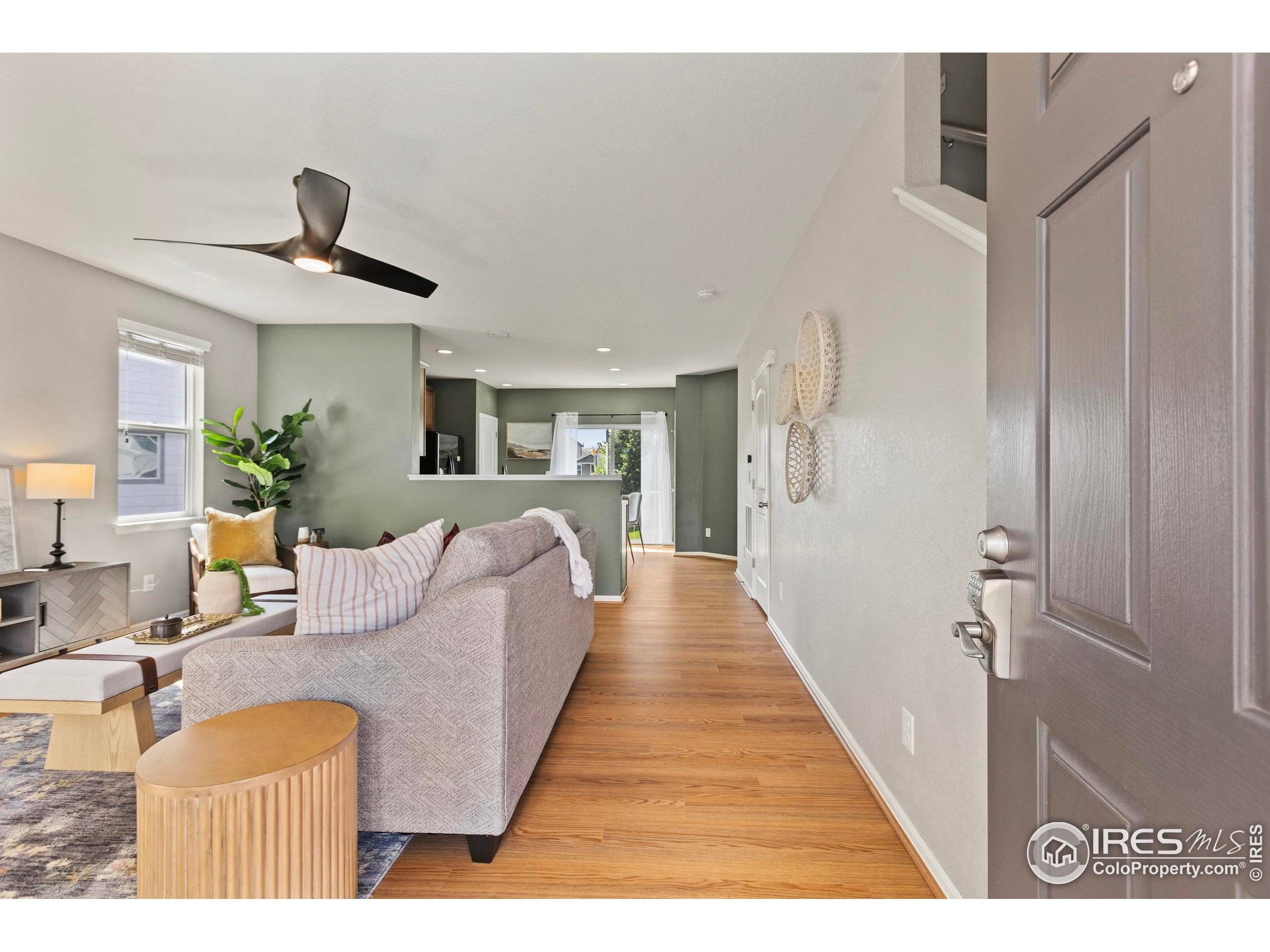3 Beds
2 Baths
1,705 SqFt
3 Beds
2 Baths
1,705 SqFt
Key Details
Property Type Single Family Home
Sub Type Residential-Detached
Listing Status Active
Purchase Type For Sale
Square Footage 1,705 sqft
Subdivision Windshire Park
MLS Listing ID 1036483
Style Contemporary/Modern
Bedrooms 3
Full Baths 1
Half Baths 1
HOA Y/N false
Abv Grd Liv Area 1,705
Year Built 2010
Annual Tax Amount $3,712
Lot Size 6,098 Sqft
Acres 0.14
Property Sub-Type Residential-Detached
Source IRES MLS
Property Description
Location
State CO
County Weld
Community Pool, Park
Area Greeley/Weld
Zoning Res
Rooms
Basement Full, Unfinished
Primary Bedroom Level Upper
Master Bedroom 13x11
Bedroom 2 Upper 12x10
Bedroom 3 Upper 9x9
Kitchen Luxury Vinyl Floor
Interior
Interior Features High Speed Internet, Eat-in Kitchen, Pantry
Heating Forced Air
Cooling Central Air, Ceiling Fan(s)
Window Features Window Coverings,Double Pane Windows
Appliance Electric Range/Oven, Dishwasher, Refrigerator, Washer, Dryer, Microwave, Disposal
Laundry Washer/Dryer Hookups, In Basement
Exterior
Exterior Feature Lighting
Garage Spaces 2.0
Fence Fenced, Wood
Community Features Pool, Park
Utilities Available Natural Gas Available, Electricity Available, Cable Available
View City
Roof Type Composition
Street Surface Paved,Asphalt
Porch Patio
Building
Lot Description Curbs, Gutters, Sidewalks, Lawn Sprinkler System, Mineral Rights Excluded, Level
Faces North
Story 2
Sewer City Sewer
Water City Water, Town of Windsor
Level or Stories Two
Structure Type Wood/Frame,Stone
New Construction false
Schools
Elementary Schools Grandview
Middle Schools Windsor
High Schools Windsor
School District Weld Re-4
Others
HOA Fee Include Common Amenities
Senior Community false
Tax ID R3822905
SqFt Source Other
Special Listing Condition Private Owner

"My job is to find and attract mastery-based agents to the office, protect the culture, and make sure everyone is happy! "
3665 John F Kennedy Pkwy Suite 210, Fort Collins, CO, 80525, USA






