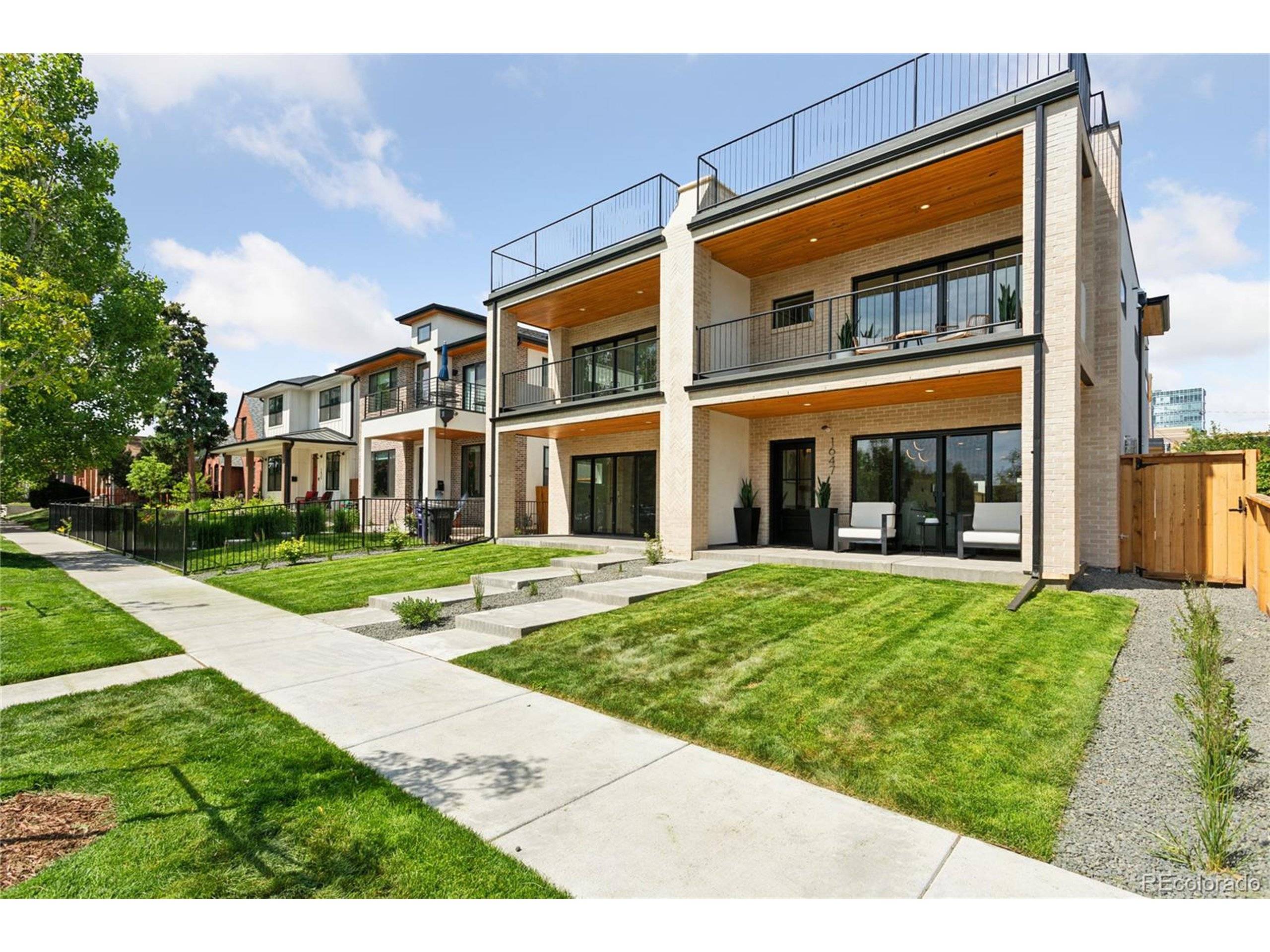4 Beds
4 Baths
2,450 SqFt
4 Beds
4 Baths
2,450 SqFt
Key Details
Property Type Townhouse
Sub Type Attached Dwelling
Listing Status Coming Soon
Purchase Type For Sale
Square Footage 2,450 sqft
Subdivision Sloans Lake
MLS Listing ID 2956200
Style Contemporary/Modern
Bedrooms 4
Full Baths 3
Half Baths 1
HOA Y/N false
Abv Grd Liv Area 2,450
Year Built 2025
Annual Tax Amount $3,000
Lot Size 3,049 Sqft
Acres 0.07
Property Sub-Type Attached Dwelling
Source REcolorado
Property Description
This place is a true gem, crafted by David Berton of Real Architecture, built with custom luxury by Denver builder Dougherty Land Co and styled with flair by Caity Rose Interiors. The home comes with four outdoor spaces and four bedrooms designed to soak in those incredible Sloan's Lake views. The master suite is your personal oasis, with a private covered patio overlooking the lake, and a spa-like bathroom that'll make you feel pampered every day. Home is equipped with dual HVAC systems and ecobee smart thermostats for optimal climate control.
The whole house is equipped with high end JennAir appliances, iPad controlled integrated cameras, and whole-home audio. And let's not forget about that massive roof deck! With sweeping views of the lake, mountains, and city skyline, as well as a loft equipped with an amazing media surround sound system, it's the perfect spot to chill or throw an unforgettable party. No HOA. New Build, comes with builders warranty.
This isn't just a house-it's a lifestyle. Get ready to fall in love with the home. Schedule a viewing or call with any questions!
Location
State CO
County Denver
Area Metro Denver
Zoning U-TU-C
Rooms
Basement Structural Floor, Built-In Radon, Radon Test Available
Primary Bedroom Level Upper
Bedroom 2 Upper
Bedroom 3 Upper
Bedroom 4 Upper
Interior
Interior Features Eat-in Kitchen, Open Floorplan, Pantry, Walk-In Closet(s), Loft, Jack & Jill Bathroom, Kitchen Island
Heating Forced Air
Cooling Central Air, Ceiling Fan(s)
Fireplaces Type Gas, Living Room, Single Fireplace
Fireplace true
Window Features Double Pane Windows,Triple Pane Windows
Appliance Dishwasher, Refrigerator, Bar Fridge, Microwave, Disposal
Laundry Upper Level
Exterior
Exterior Feature Private Yard, Balcony
Garage Spaces 2.0
Fence Partial
Utilities Available Electricity Available
Waterfront Description Abuts Pond/Lake
View Mountain(s), City, Water
Roof Type Rubber,Fiberglass
Street Surface Paved
Porch Patio, Deck
Building
Lot Description Abuts Public Open Space
Story 3
Foundation Slab
Sewer City Sewer, Public Sewer
Water City Water
Level or Stories Three Or More
Structure Type Brick/Brick Veneer,Stucco,Cedar/Redwood
New Construction true
Schools
Elementary Schools Colfax
Middle Schools Lake
High Schools North
School District Denver 1
Others
Senior Community false
SqFt Source Plans
Special Listing Condition Private Owner

"My job is to find and attract mastery-based agents to the office, protect the culture, and make sure everyone is happy! "
3665 John F Kennedy Pkwy Suite 210, Fort Collins, CO, 80525, USA






