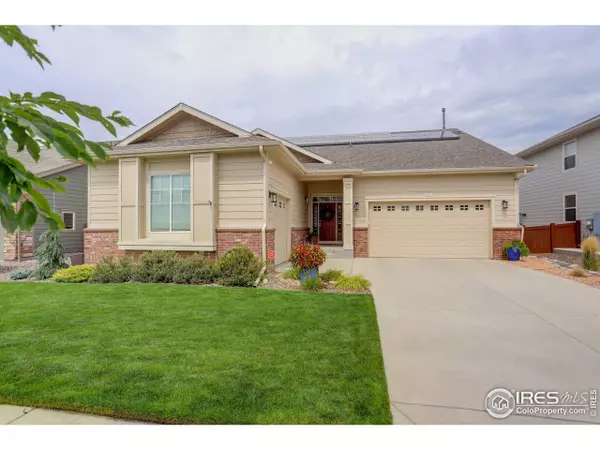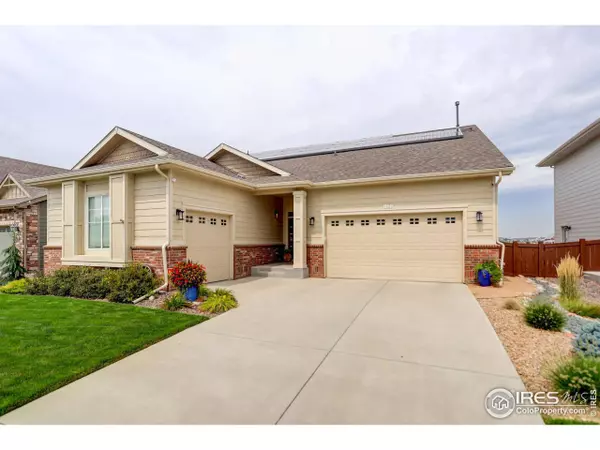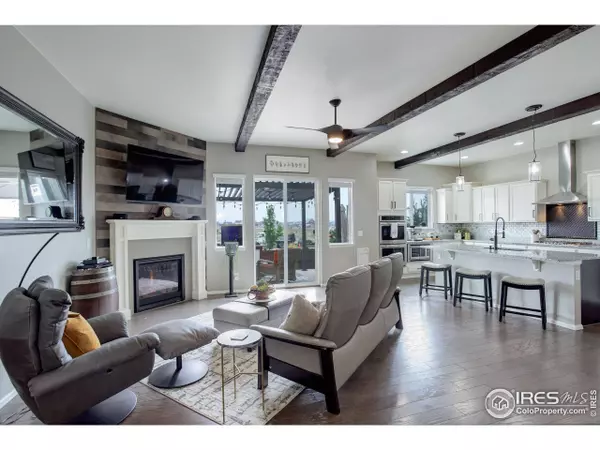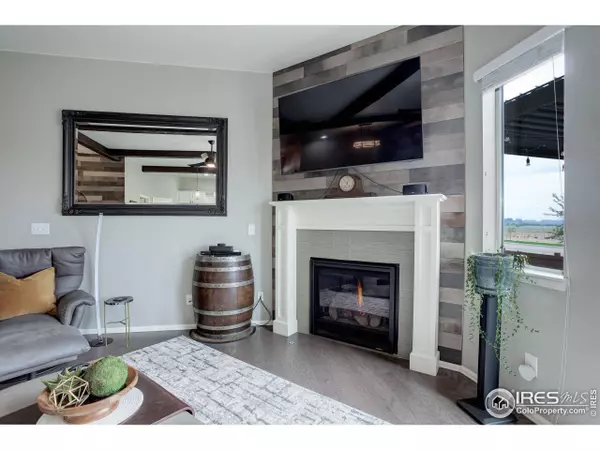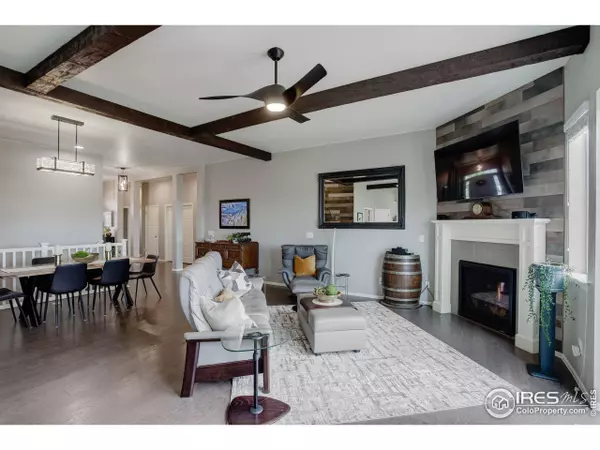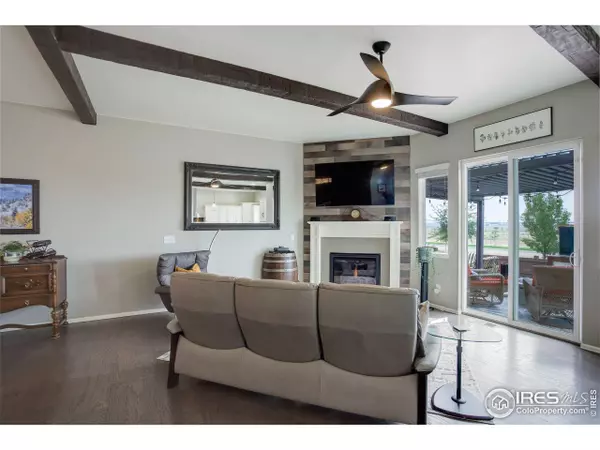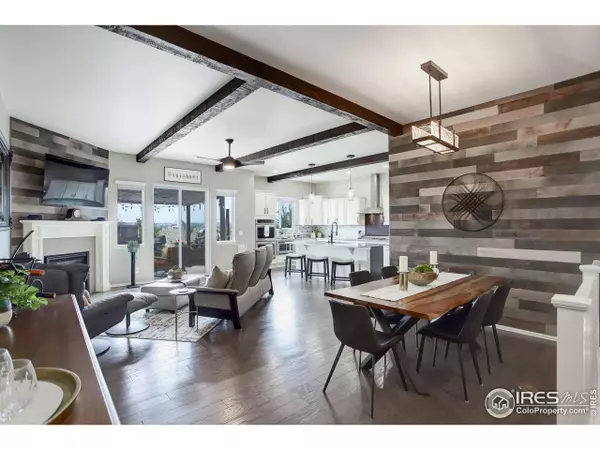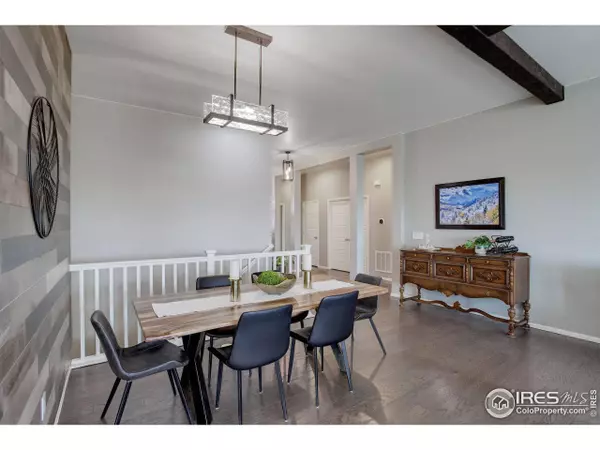
GALLERY
PROPERTY DETAIL
Key Details
Sold Price $765,000
Property Type Single Family Home
Sub Type Residential-Detached
Listing Status Sold
Purchase Type For Sale
Square Footage 4, 450 sqft
Price per Sqft $171
Subdivision Timnath Ranch, Brunner Farm, Summerfields
MLS Listing ID 1017163
Sold Date 04/04/25
Style Contemporary/Modern, Ranch
Bedrooms 3
Full Baths 2
Half Baths 1
Three Quarter Bath 1
HOA Y/N false
Abv Grd Liv Area 2,294
Year Built 2018
Annual Tax Amount $7,707
Lot Size 7,840 Sqft
Acres 0.18
Property Sub-Type Residential-Detached
Source IRES MLS
Location
State CO
County Larimer
Community Clubhouse, Pool, Fitness Center, Park
Area Fort Collins
Zoning Res
Direction From I-25 go east on E Harmony Rd. Turn right on Three Bell Pkwy. Turn right on E County Road 36, turn left on Farsons Dr. and an immediate left on Story Rd. House is midway down on your left.
Rooms
Basement Full, Partially Finished, Built-In Radon, Sump Pump
Primary Bedroom Level Main
Master Bedroom 19x17
Bedroom 2 Main 14x12
Bedroom 3 Basement 15x13
Dining Room Wood Floor
Kitchen Wood Floor
Building
Lot Description Curbs, Gutters, Sidewalks, Fire Hydrant within 500 Feet, Lawn Sprinkler System, Level
Faces South
Story 1
Sewer District Sewer
Water District Water, FTC/LVLD Water
Level or Stories One
Structure Type Wood/Frame,Stone
New Construction false
Interior
Interior Features Study Area, High Speed Internet, Eat-in Kitchen, Open Floorplan, Pantry, Walk-In Closet(s), Kitchen Island
Heating Forced Air
Cooling Central Air
Flooring Wood Floors
Fireplaces Type Gas, Great Room
Fireplace true
Window Features Window Coverings,Double Pane Windows
Appliance Gas Range/Oven, Self Cleaning Oven, Double Oven, Dishwasher, Refrigerator, Microwave, Disposal
Laundry Washer/Dryer Hookups, Main Level
Exterior
Parking Features Garage Door Opener, Oversized
Garage Spaces 3.0
Fence Fenced
Community Features Clubhouse, Pool, Fitness Center, Park
Utilities Available Natural Gas Available, Electricity Available, Cable Available
View Mountain(s)
Roof Type Composition
Street Surface Paved,Asphalt
Handicap Access Level Lot, Level Drive, Main Floor Bath, Main Level Bedroom, Stall Shower, Main Level Laundry
Porch Patio
Schools
Elementary Schools Timnath
Middle Schools Preston
High Schools Fossil Ridge
School District Poudre
Others
HOA Fee Include Common Amenities,Management
Senior Community false
Tax ID R1656362
SqFt Source Assessor
Special Listing Condition Private Owner
SIMILAR HOMES FOR SALE
Check for similar Single Family Homes at price around $765,000 in Timnath,CO

Pending
$890,000
4416 Shivaree St, Timnath, CO 80547
Listed by Coldwell Banker Realty-N Metro4 Beds 5 Baths 4,419 SqFt
Pending
$880,000
4408 Shivaree St, Timnath, CO 80547
Listed by Coldwell Banker Realty-N Metro4 Beds 4 Baths 4,441 SqFt
Pending
$1,025,000
4367 Trader St, Timnath, CO 80547
Listed by Coldwell Banker Realty 563 Beds 3 Baths 6,584 SqFt
CONTACT


